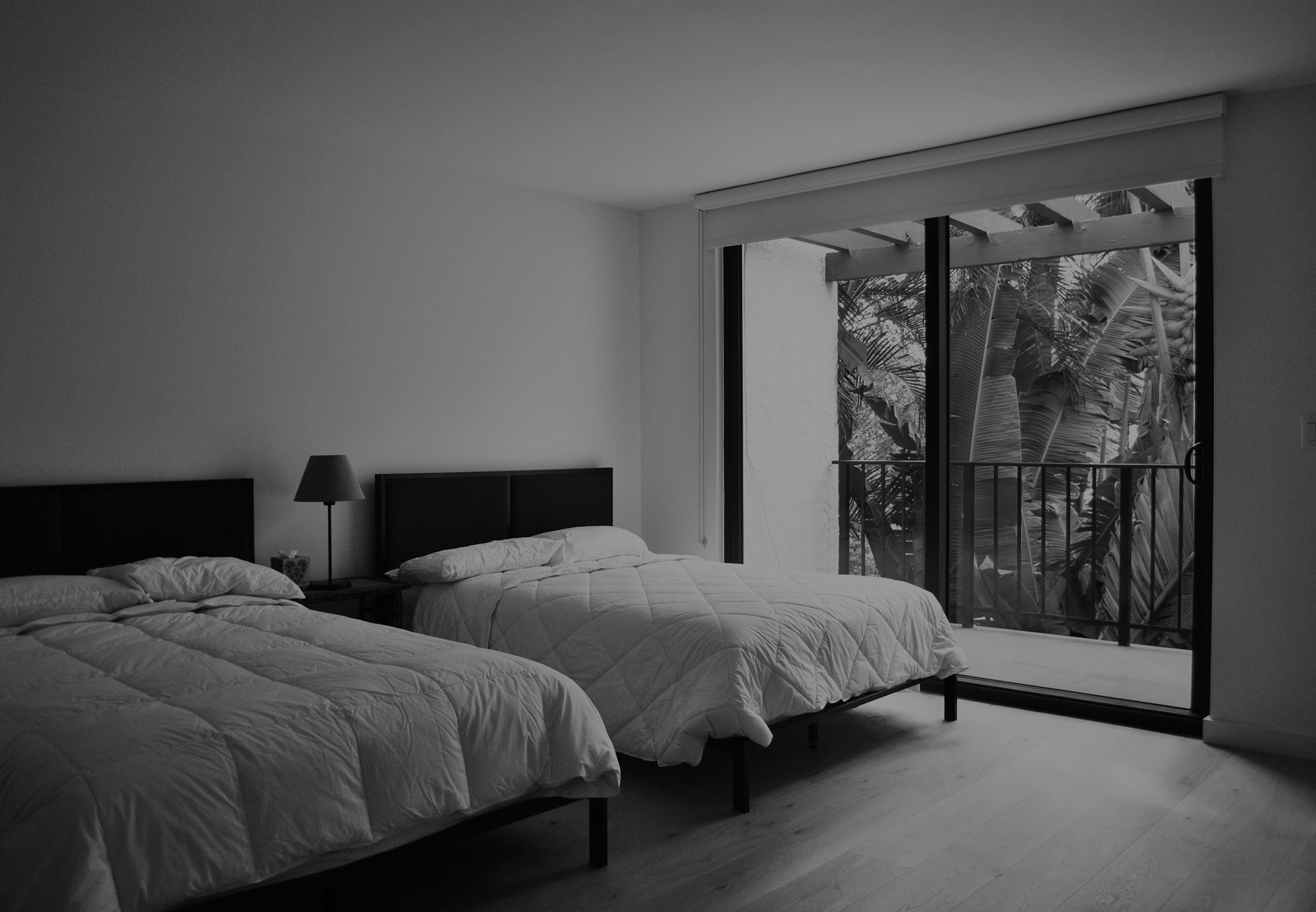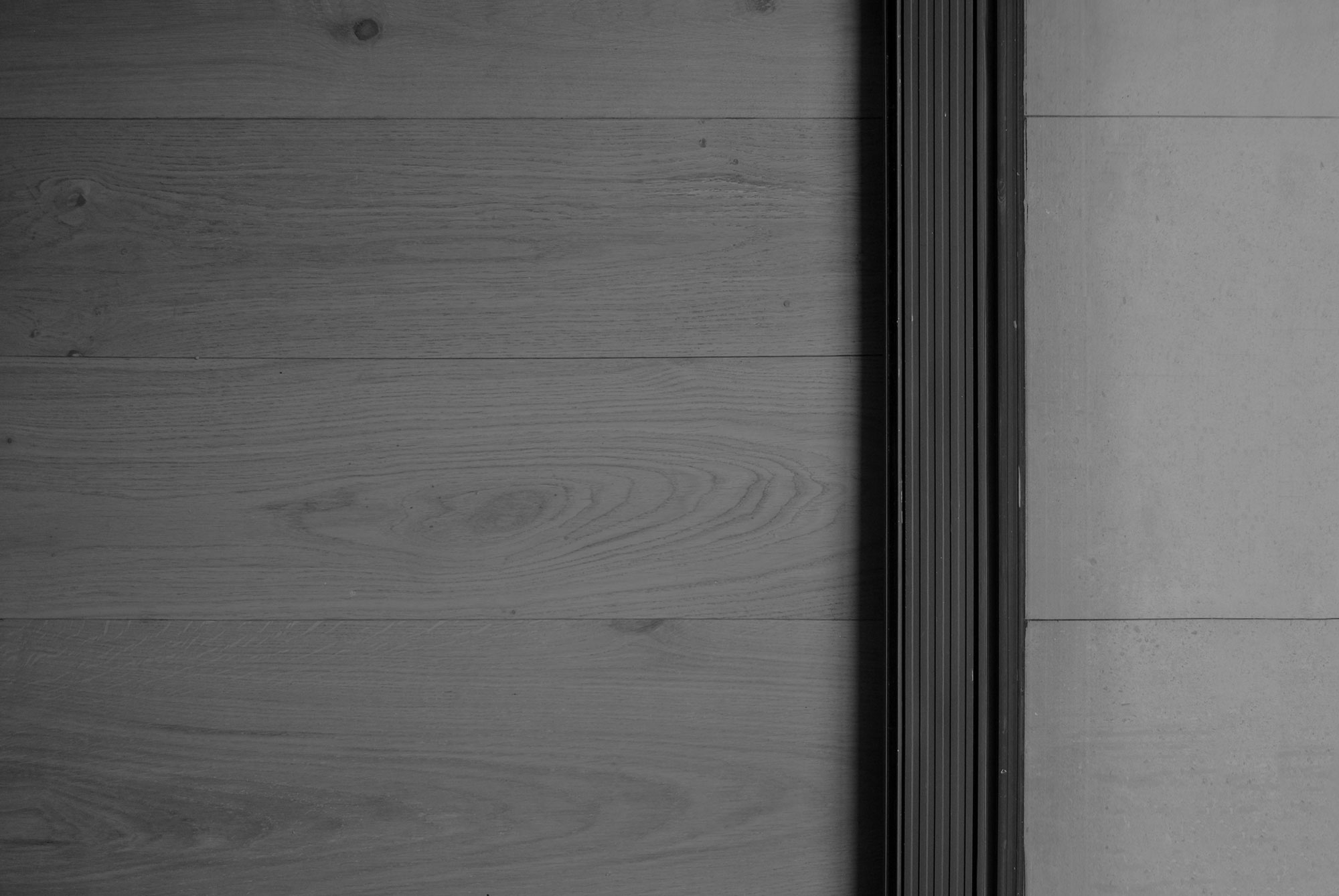
In this 1,518 SF townhome the clients sought out for a fresh renovation for the kitchen, living room, bedrooms and bathrooms. Warm wood flooring was strategically aligned with the exterior concrete tiles to create clean lines and smooth transitions. The kitchen was opened up to create a large bar top with stone counter-tops allowing people to effortlessly transition from one space to another.
