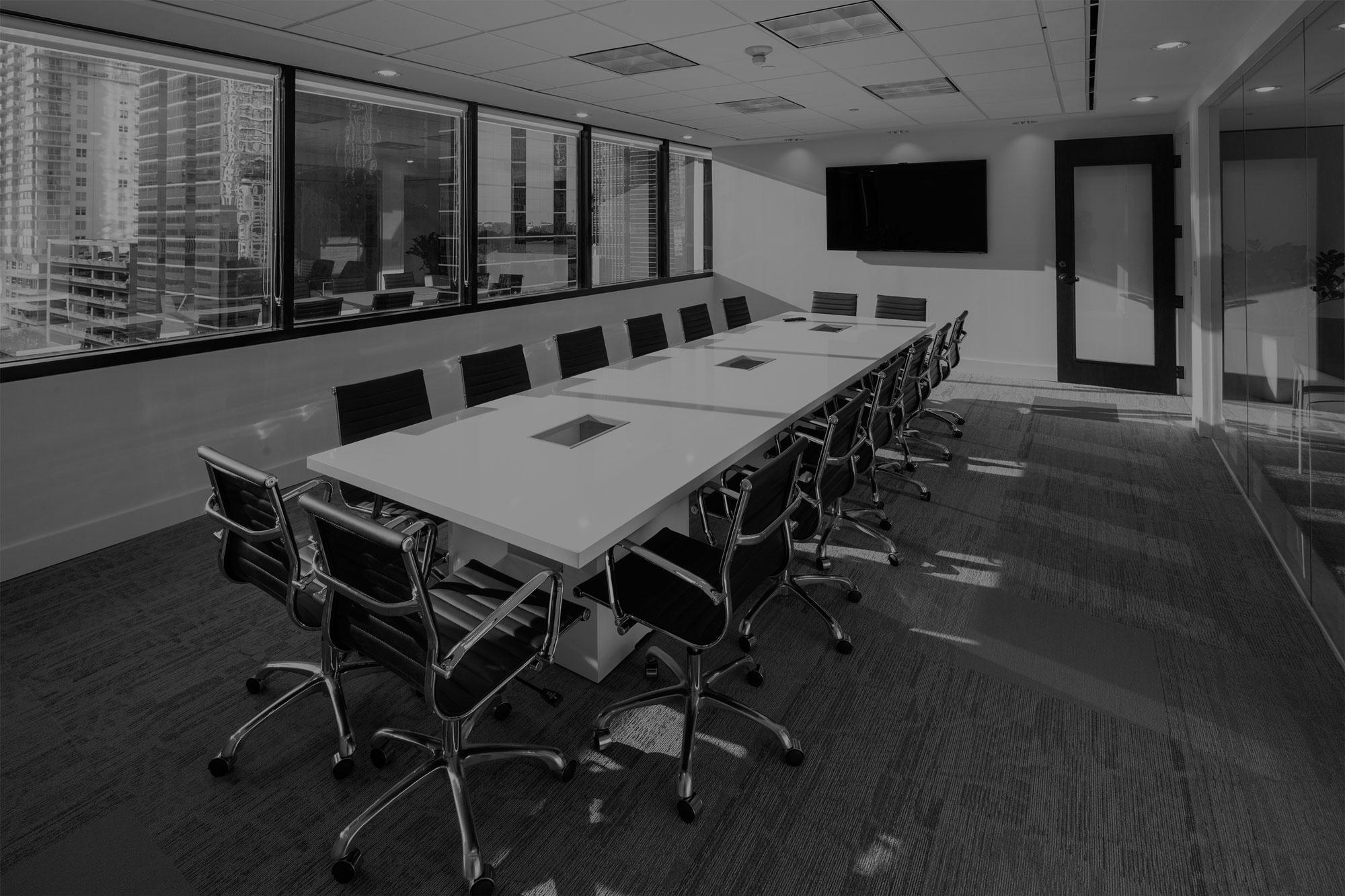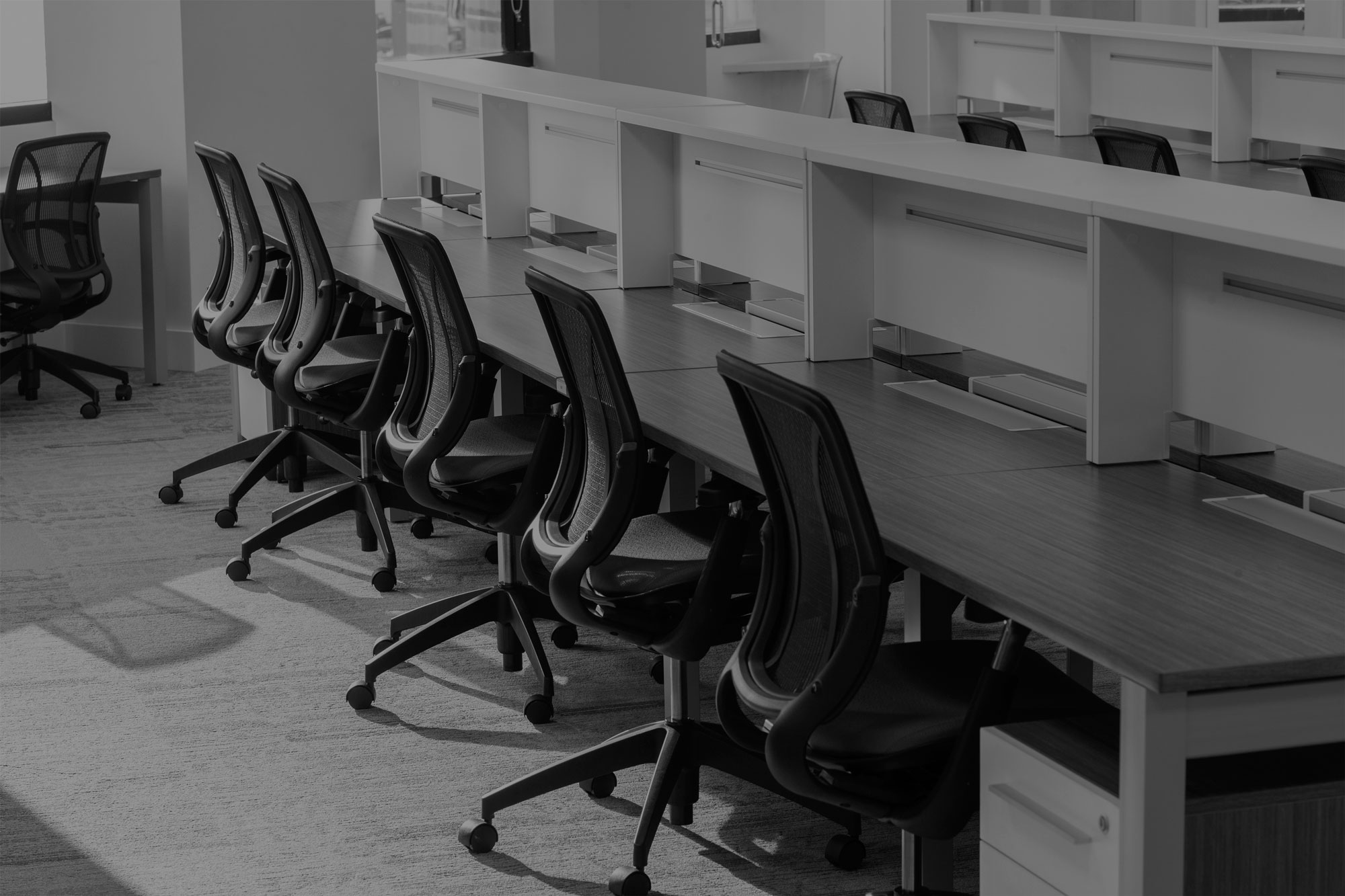
This co-working space called for an open floor plan design with glass enclosed offices, a kitchenette, a fifteen person meeting room and reception desk. The space serves up to fifty-two working spaces for business owners to collaborate in and utilize.
