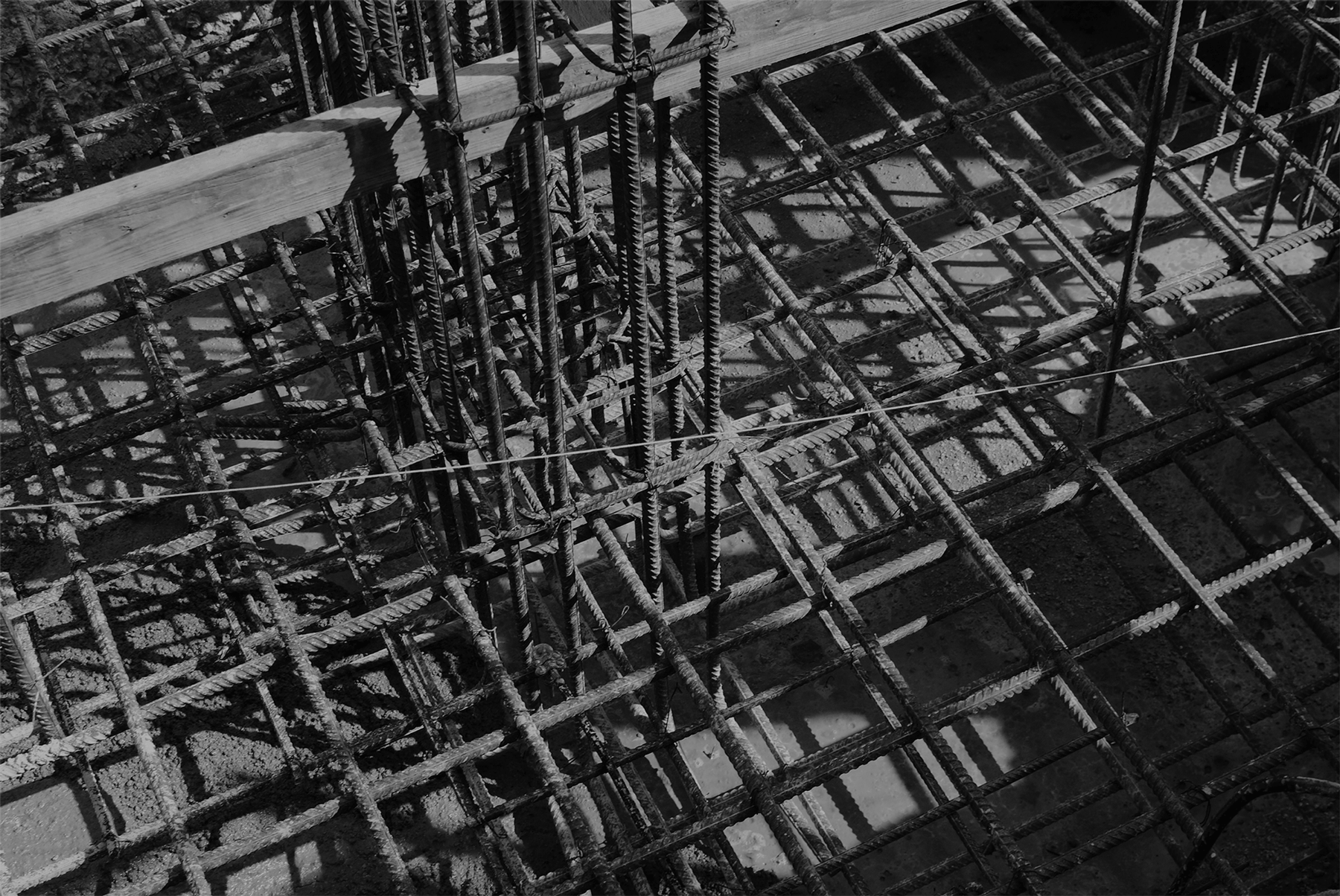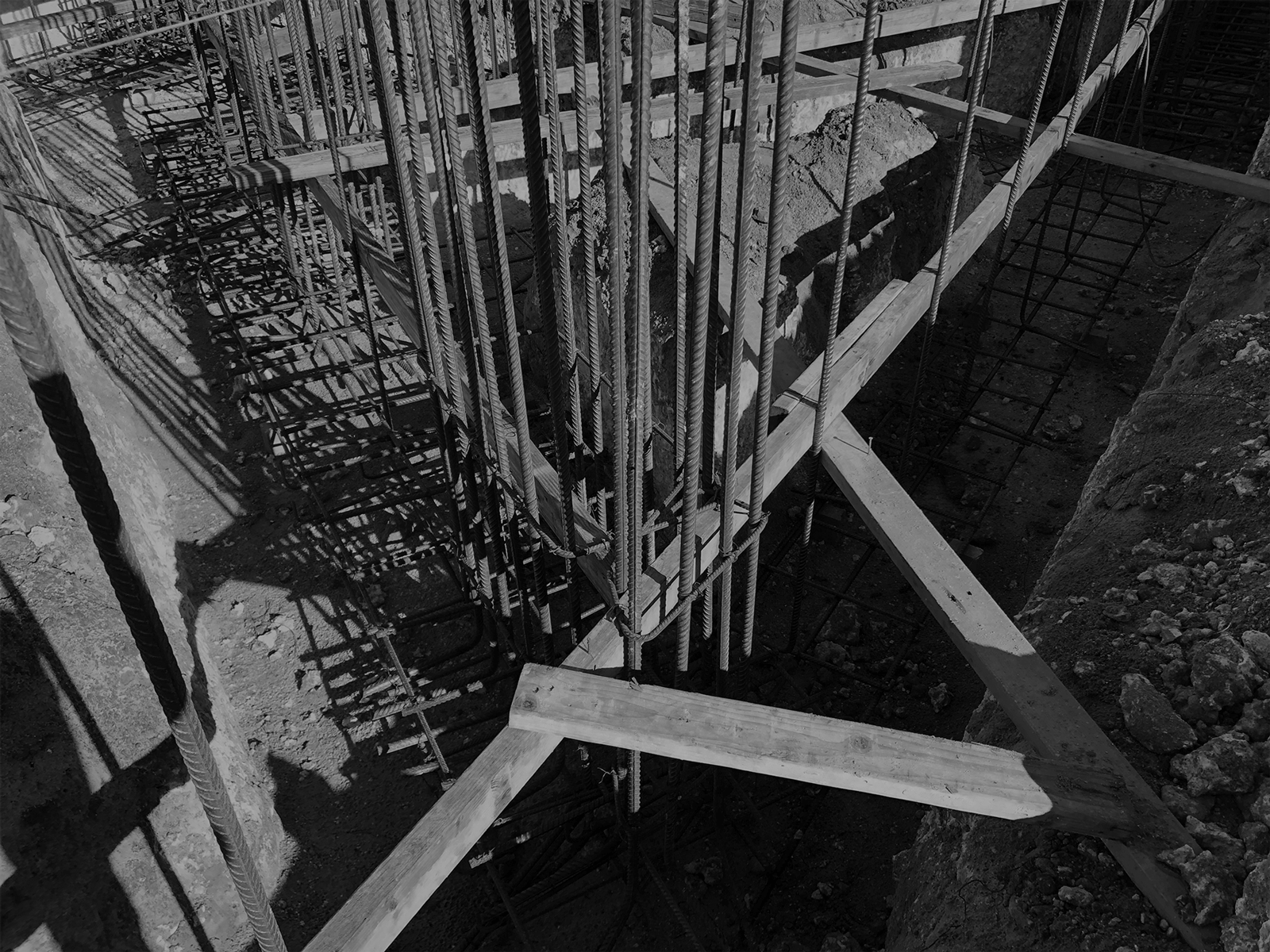
This residence called for multiple functions due to the client’s personal passions. The converging of two masses led to the formation of a large garage space for up to eighteen cars. The scale of the garage resulted in a slender three story residence leading to a grand living area and kitchen with a roof terrace that spans over the garage portion of the residence.
